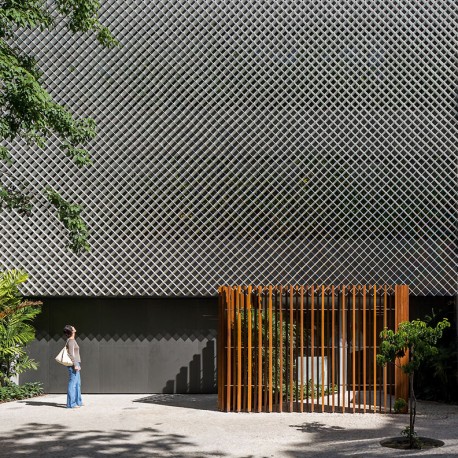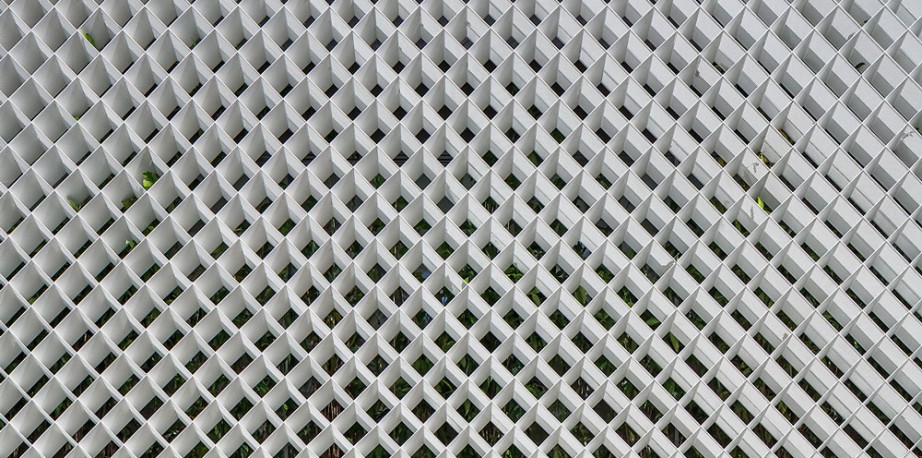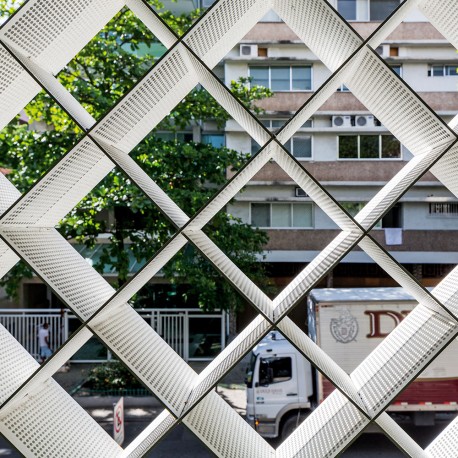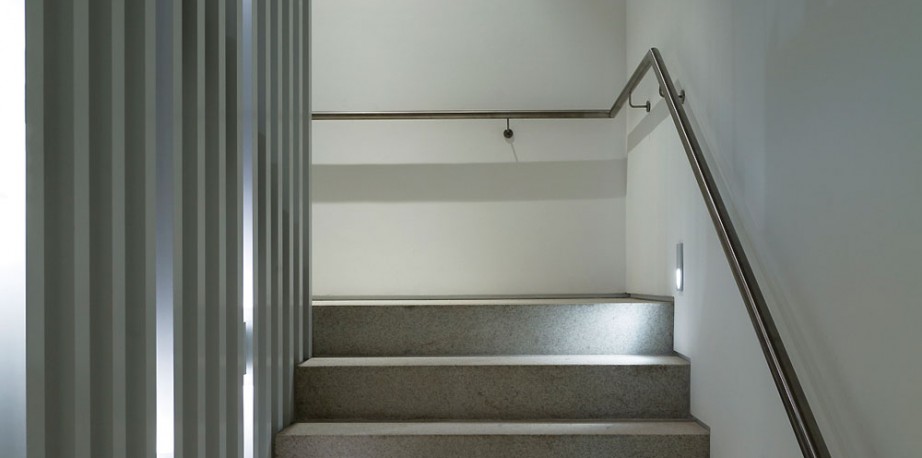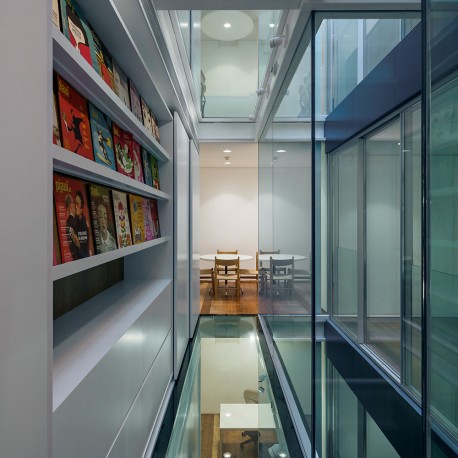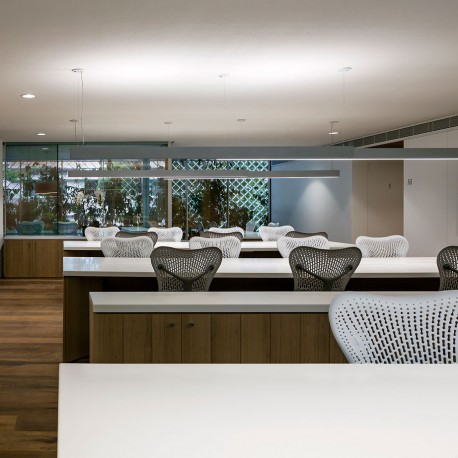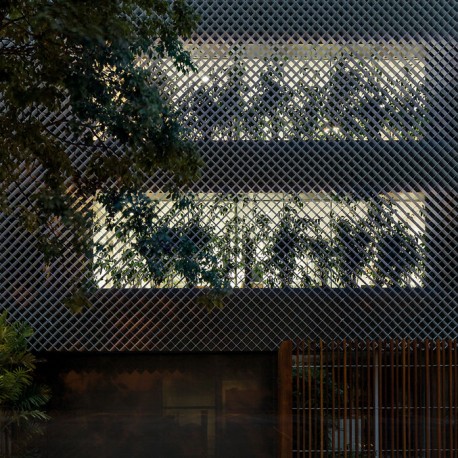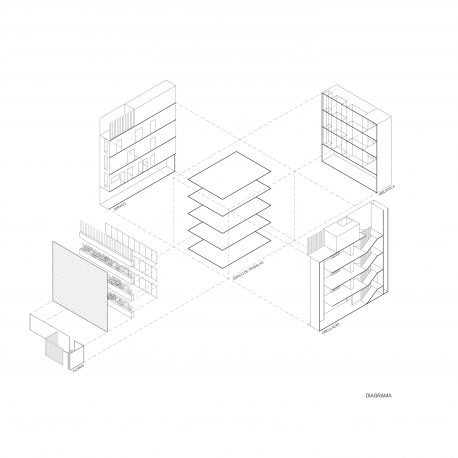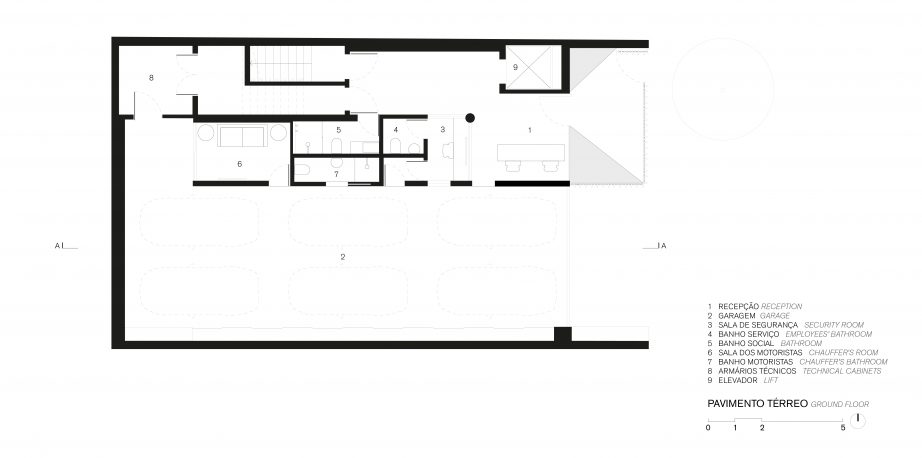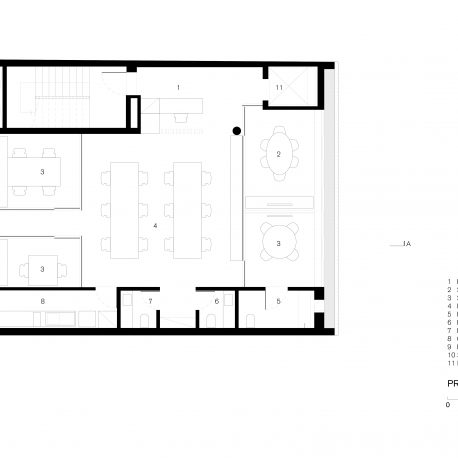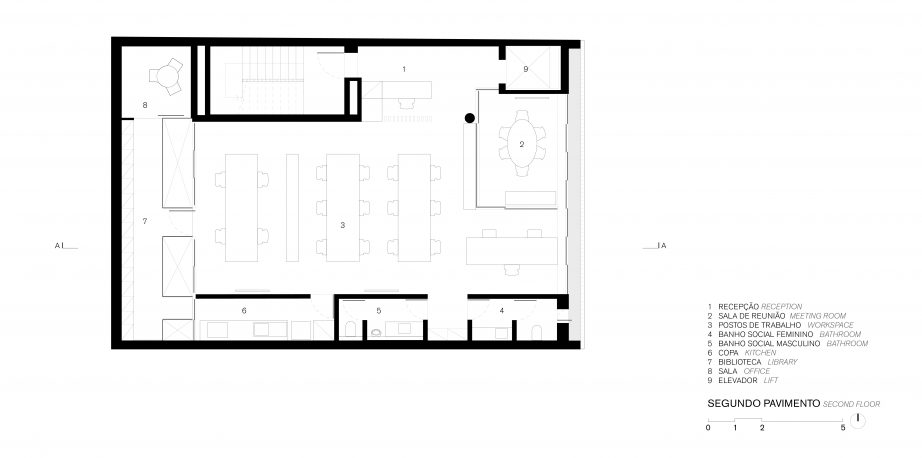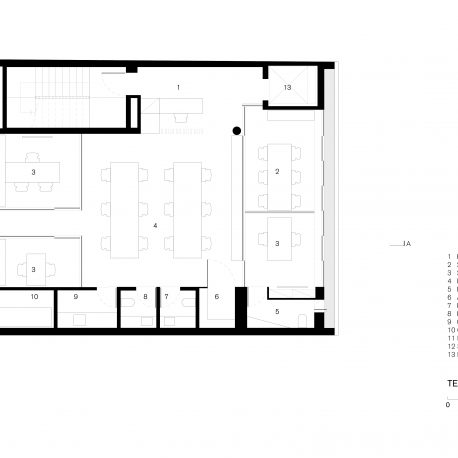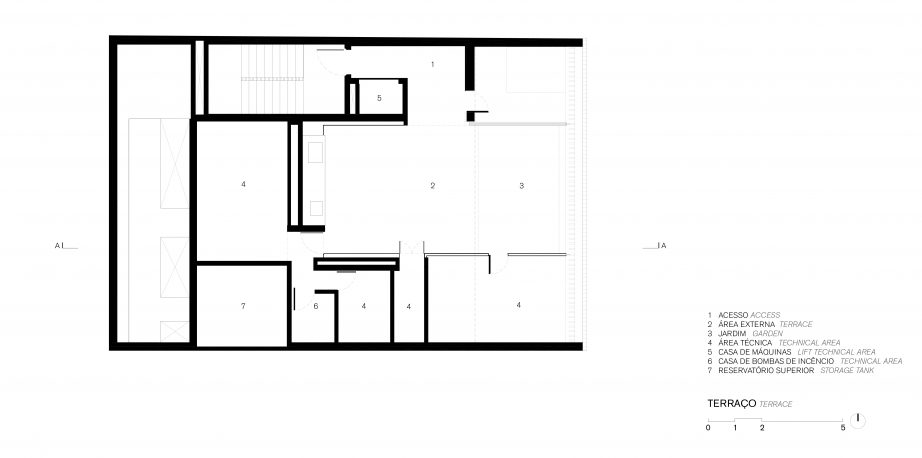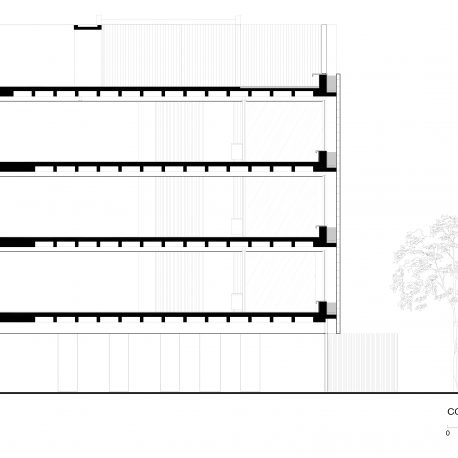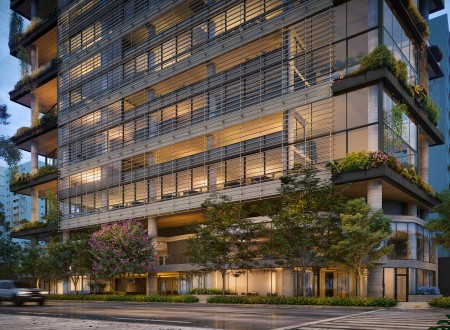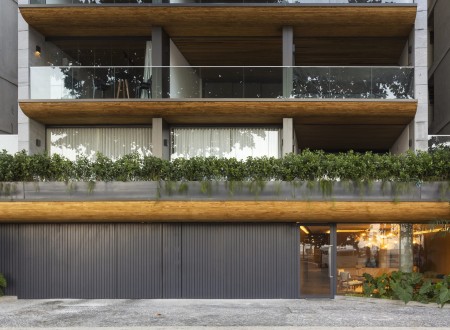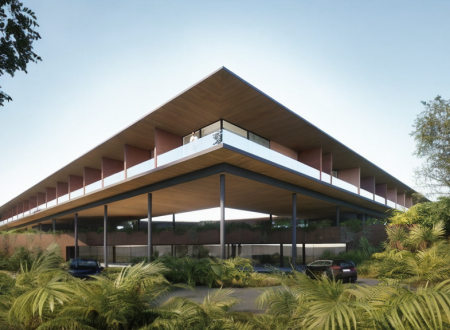ANIBAL BUILDING
The Anibal Building houses the headquarters of three companies distributed in three open plan floors. Ground floor and roof are spaces shared by all users.
The facade is composed of different layers that filter light and sound. The outer one consists of a perforated aluminum structure that covers the upper work floors, followed by landscaping and, finally, special soundproof windows.
Workspaces occupy areas free of structural interference – open plans were made possible by the use of ribbed concrete slabs supported by peripheral columns. Building installations and vertical circulation are located around the perimeter of the building.
The complete occupation of the site by the building has brought the challenge of ensuring adequate lighting for its interior, which is solved through the library, which functions as a large-scale skylight. Glass partitions and floors turn the library into a kind of lighting pit, which distributes daylight across all floors while filtering out unwanted radiation.
Watch the video produced by the Galeria da Arquitetura portal.
Local:
Rio de Janeiro, RJ
Project date:
2015
Area
1020 m²
Architecture:
Bernardes Arquitetura
Interiors:
Claudia Moreira Salles
Team:
Thiago Bernardes, Camila Tariki, Francisco Abreu, Daniel Vannucchi, Fabiana Porto, Victor Campos, Gabriela Di Toma, Antonia Bernardes, Caroline Premoli, Fernanda Lopes, Luiza Landim
Landscape architecture:
Daniela Infante
Lighting:
Studio Iluz
Photos:
Leonardo Finotti
Prêmios:
- II Prêmio ASBEA/RJ, Menção Honrosa, 2015
Tags:
#interior design #office
