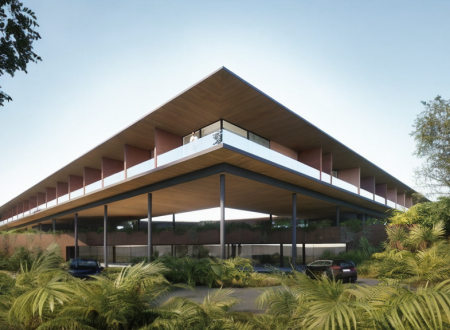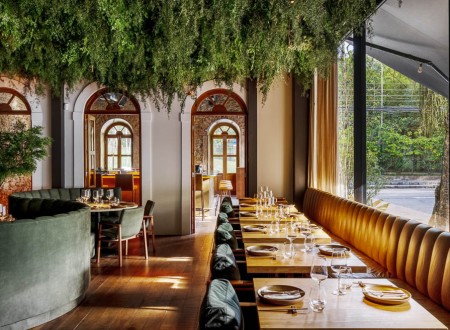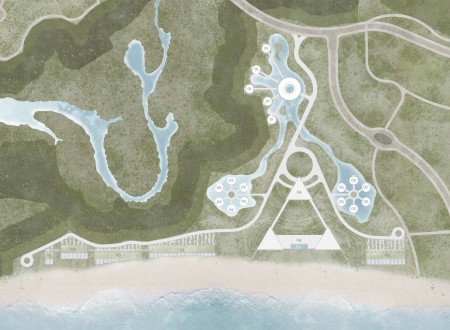
GURUMÊ SÃO CONRADO
This is the project for the restaurant Gurumê, which specializes on Japanese cuisine. The name is a witty play of the word ‘gourmet’ and aims to emit a feeling of simplicity and sophistication, concept which the office sought to carry through to the design.
The joining of two continuous rooms produced three space with distinct atmospheres: the main hall, the private spaces and the traditional sushi bar. The largest of these contains a collective table with a winding shape that stimulates people’s interaction. The ‘private’ space is formed by a tunnel structured by a succession of geometrically defined porticoes cladded with thin slabs of cumaru timber. Towards the back one finds the sushi bar, comprising of Corian table tops where the client is invited to watch the dishes being prepared.
The materiality of the project, a combination of oxidized copper and timber, was a choice seeking to evoke feelings reminiscent to fishing world: its culture, its boats and its ships. Meanwhile, the hydraulic tiles found on the floors are all hand-crafted and neutral to guarantee the focus rests on the colors of the wood and oxidized copper.
Local:
Rio de Janeiro, RJ
Project date:
2014
Area
150 m²
Architecture:
Bernardes Arquitetura
Interiors:
Bernardes Arquitetura
Team:
Thiago Bernardes, Camila Tariki, Francisco Abreu, Daniel Vannucchi, Antonia Bernardes, Caroline Premoli, Victor Campos, Suzana Duarte, Luiza Landim
Lighting:
Studio Iluz
Photos:
Leonardo Finotti
Prêmios:
- I Prêmio ASBEA/RJ, Menção Honrosa na categoria “Interiores”, 2014
- Restaurant and Bar Design Awards, Finalista na categoria "Surface Interior", 2015
- Prêmio Casa Claudia Design de Interiores, Finalista na categoria “Restaurante”, sendo eleito “preferido do público” na etapa de votação popular., 2015


