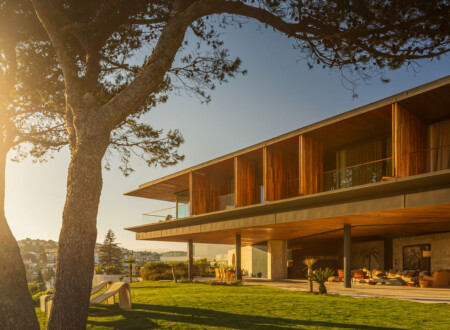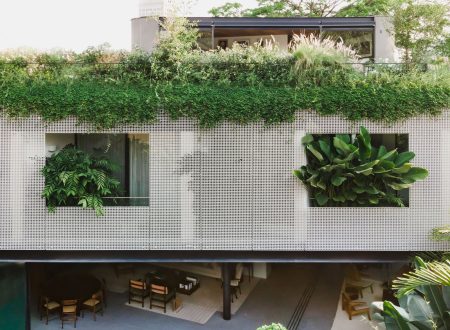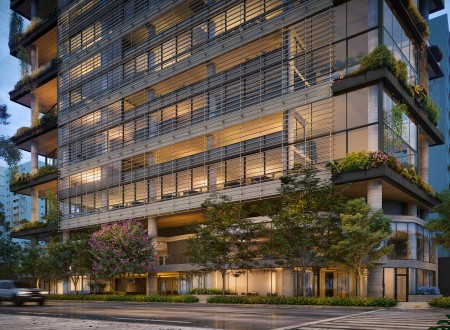
AK HOUSE
The clients, a couple with three children, bought two plots that had no flat land in Angra dos Reis, at Iate Clube dos Santos. Bernardes Arquitetura’s main concern was to place the house in the most subtle way possible on this totally sloping terrain, so that it would be completely integrated with nature and could barely be seen from the sea. For this, we made the wood cladding and the entire structure in corten steel.
To create the maximum flat area to receive the family and not to attack the existing vegetation, three floors were created as a cascade effect. On the first arrival floor we had a living room with gourmet kitchen, a nice round table and a group of Moles armchairs. On this floor is the largest balcony, with sun loungers and a swimming pool across the side of the house.
The second floor is further back than the first, allowing a totally clean view and receives the main living room, dining room, master suite, balcony and service area. The first floor pool needed a super reinforced structure and in order not to compromise the proposed lightness, we made an inclined beam that disguises the double depth of the pool and makes the second floor’s height higher.
On the third floor are the rooms for the children and guests, a mini pantry and home theater. The clients left us free to propose the best ideas for the terrain and suggest the spaces.


