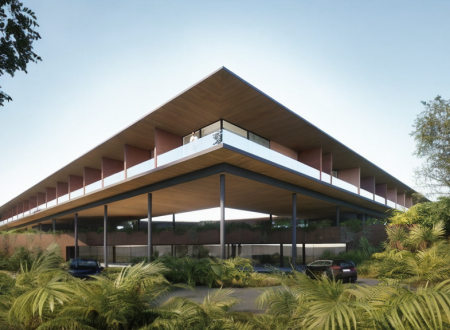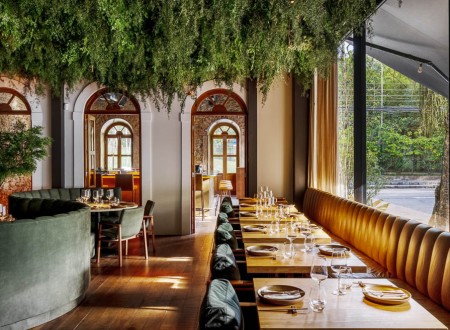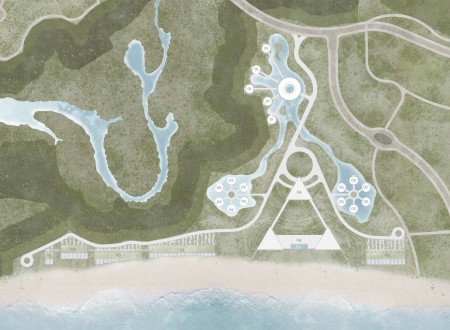
LUIZ STUDIO
Located in Rio de Janeiro city, the renovation project for this townhouse was designed to a multimedia artist’s studio on the ground floor and his apartment on the first floor. The process, in turn, was developed in partnership with the client, using the original architecture as a blank canvas for artistic interventions. In this sense, the facades received a grid from the superimposition of wooden slats directly attached to the masonry, which were painted in a rich color palette by the artist, who also plays the role of brise soleil and, in the future, a support structure for the growth of the vegetation.
The project kept the house’s original lateral setbacks, and the access to the studio is made on the south side, approximately two meters wide, and suitable for the inflow and outflow of materials and artworks. On the opposite side, one meter wide, there is direct access to the apartment via a staircase. In the back, a deck and garden with tropical species designed in partnership with Semear Paisagismo e Jardinagem.
The entire interior was remodeled from the subtraction of vertical planes that allowed the free plan of the main hall with double height. The studio’s open plan is fragmented with a C-shaped design, so that the central core accommodates the artist’s office, closed by colored pivoting doors on both sides, with access to the two creative wings (front “dry” area and back studio), which may or not be integrated. This last space is open to the garden and is provided with abundant natural light, coming from the large glass doors and skylight. In the circulation space between the two areas are the bathroom, storage and stairwell. The pantry is integrated into the studio and has a side concrete bench.
On the upper floor, the apartment has an integrated space with a living room, dining room and kitchen, open to the empty double height and which can be closed by three sheets of glass; and two bedrooms – one single over the office projection, and the master suite facing the street. The entire residence has herringbone wood flooring, concrete countertops and light wood joinery (the latter two, as on the lower floor).
On the terrace, the space at the height of the treetops, is accessed by a glass trapdoor – responsible for the zenithal lighting of the stairs – used as a leisure space.
Local:
Rio de Janeiro, RJ
Project date:
2017
Architecture:
Bernardes Arquitetura
Interiors:
Bernardes Arquitetura
Team:
Thiago Bernardes, Camila Tariki, Francisco Abreu, Ana Claudia Figueiredo, Paula Quintas, Caroline Premoli, Inês Reis
Landscape architecture:
Semear Paisagismo e Jardinagem
Lighting:
Studio Iluz
Photos:
Ruy Teixeira
Tags:
#cultural


