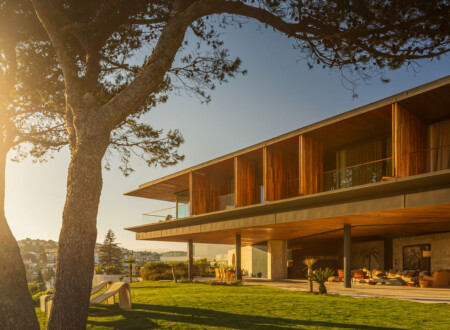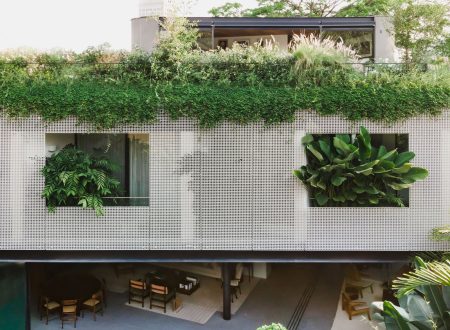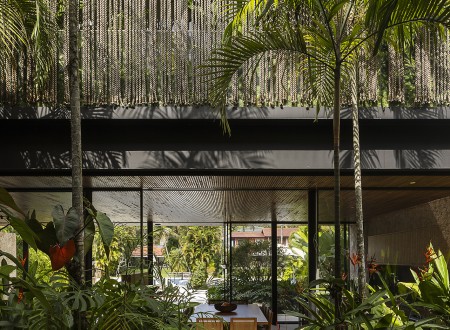
PHENIX BOAT
Designed as a nomadic leisure house, with 33 meters in length (98 feet) and four levels, the Phenix boat had its interior project developed by Bernardes Arquitetura in partnership with Manoel Chaves, responsible for naval architecture.
On the lower deck with access from the stern (where the mechanical room is located) there are four suites in the central area – two of them with a double bed and the other two with three single beds each, one bunk bed -, and two sailor cabins in the front area. The single bedrooms are finished with wooden sheets on the furniture and walls, bringing more comfort to the space, as well as individual reading lamps and bed linen with blue fabric that alludes to the tone of the sea.
In the bow (main deck) are concentrated the leisure areas. At the stern is the veranda, which is transformed into a dining area with a table for up to eight seats, and a sofa covered in fabric for outdoor use, with greater durability in the maritime climate. Inside, the central area receives the same deck as the outside and wooden sheets on the walls, switches and fixed furniture. On the sides, two sofas are responsible for dividing the living and dining space. Sofas are upholstered in gray fabric and pillows in navy blue tones, like the chairs outside.
The integration of the kitchen and dining area is carried out through a side opening with direct access to the main counter, as a support area and plate tray. With an L-shaped layout following the design of the vertical circulation, the space is equipped with modern appliances especially designed for vessels. The cabinet handles have the armhole system, being hidden and saving space. In the back, a small pantry.
In the front area, there is the master suite, with a closet and interiors covered in wood with wide openings. On the side sofa, drawers expand the storage areas, and a baseboard with effect lighting, with a lighting project signed by Lightworks.
With an elevated view, the upper deck receives the TV room and a new balcony, with beanbags, a dining table that seats up to 10 people and a bench. In the bow, there is the captain’s cabin with two service stations. Meanwhile, the fly deck is responsible for concentrating a solarium.


