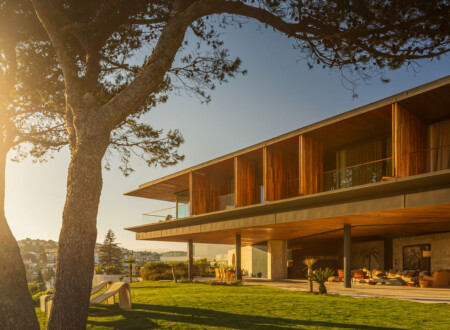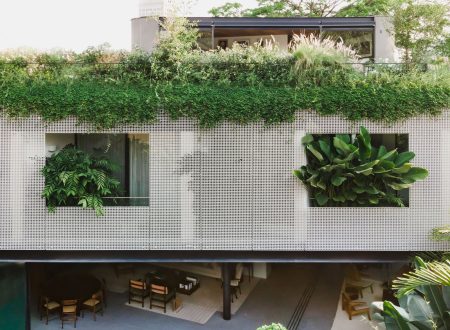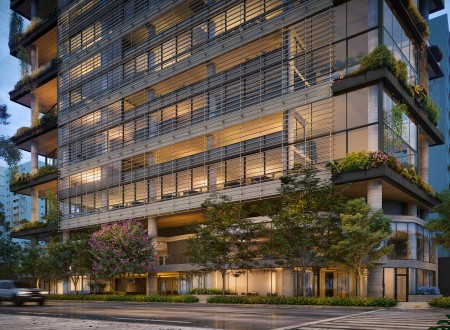
ML HOUSE
This weekend house in the interior of São Paulo was designed for a couple with small children. The architectural aspect is very clear: organized in a square plan, the external perimeter is delimited by metal pillars of circular section that support the generous eaves and shelter the balcony, in addition to marking the internal courtyard of the same shape that occupies the central position. In this way, the house has two facades, one external and one internal, as well as two circulation galleries, one of which is the balcony and the other, the gallery that surrounds the courtyard. The closing of the facades in wooden slats and the camouflaged frames of the same material allow the controlled existence of interior / exterior permeability.
The central courtyard, in addition to enhancing natural lighting and ventilation, provides a view of the generous garden from all rooms. The vertical closures do not touch the roof – with the exception of the living room where a larger ceiling height was guaranteed – which contributes to giving lightness to the roof that rests on the grid of metal pillars with a rhythmic spacing of 5 in 5 meters.
The residence is detached from the land and the main access is through a large pivoting door that directs the resident to the circulation around the internal garden. The social area of the residence is located at the back of the land, on the north facade, and can be fully integrated into the external garden, where the pool is also located, with the same size as the central courtyard. The intimate area is on the east facade and to the west the compartments for the service.
Local:
Porto Feliz, SP
Project date:
2010
Area
920 m²
Architecture:
Bernardes + Jacobsen Arquitetura
Interiors:
Marina Linhares
Team:
Thiago Bernardes, Paulo Jacobsen, Bernardo Jacobsen, Jaime Cunha Junior, Christian Rojas, Daniel Vanucchi, Edgar Murata, Gabriel Bocchile, Ricardo Luna
Landscape architecture:
Isabel Duprat
Lighting:
Lightworks
Photos:
Leonardo Finotti
Tags:
#house


