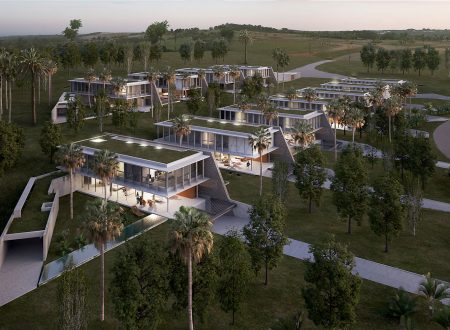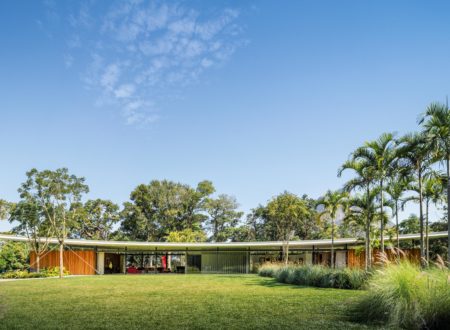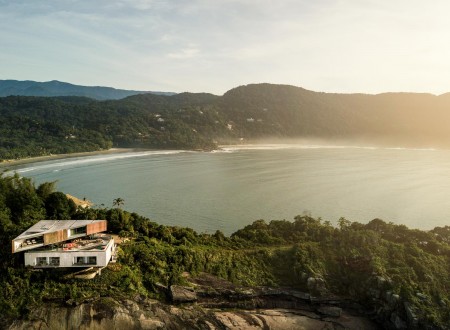
CANTO DA LAGOA RESIDENTIAL
In our proposal for this residential development in Florianópolis, Santa Catarina, we seek to preserve the original landscape of the large land facing the lagoon, minimizing the impact on the topography, vegetation and the visual of the surroundings. Therefore, with nature as the protagonist, the space was designed with scales of a collective nature, while considering the individual privacy of each unit and the greatest possible integration with greenery and water.
Different from the traditional apartment condominiums with multi-facade towers, our premise was the idealization of a vertical village, as suspended houses embraced by vegetation. In this sense, we ensured that each housing unit had its view towards the lagoon and that all apartments had terraces with access to the green area – some a large backyard – both on the ground floor and on the upper floors.
In this development of 13,192 square meters of built area, we chose to use materials that had the meaning closely linked to its function in the building, the position in which it will reside, and the role it will play. The base volumes are in stone, which works as a foundation so that the blocks of the units above, in turn coated with a modular cementitious skin, bring horizontality and lightness to the set. The definition of these materials, surrounded by exposed concrete girders of the beams and edges of the terraces, delineate the transition between the rough and the bold, from the base to the top. The wood applied to the façade through the brises comes as an element that heats up and at the same time brings a reference to the nature present in its surroundings.
With the landscape as protagonist, we designed with pure geometries of architecture amidst the organic forms of nature, which despite sounding contrasting, highlights the green, framing it. Horizontal planes of the thin roofs on the tops of the blocks and the contrast of the solid and empty facades, provided by the volumes of the covered terraces and glazed panels, reinforce the horizontality of the work, as if the architecture recomposed the original land topography.
The cadence of the modulations and slats on the façade brings a more palatable scale of architecture to the resident, together with the proportion of volumes and ceiling heights in the accesses. Monumentality was not sought, but rather a “silent” implantation amidst the stunning panorama.
The connecting link between the volumes and spaces created is through the seam that the landscape project, developed in partnership with JA8 Paisagismo, exerts between architecture and landscape. In this way, the integration between the building and the surroundings takes place as a natural result, without breaks, but rather as a good conversation.
Local:
Florianópolis, SC
Project date:
2019
Area
13192 m²
Architecture:
Bernardes Arquitetura
Interiors:
Bernardes Arquitetura
Team:
Thiago Bernardes, Dante Furlan, Camila Tariki, Fernando Sunao, Fausto Sombra, Isadora Citrin, Karolina Carloni, Pauline Reschke, Marina Garcia, Stephany Altruda, Sofia Himmelstein, Renata Leite, Juliana Coelho, Marina Salles, Thainá Hidaib
Landscape architecture:
JA8 Paisagismo
Lighting:
Allume
Photos:
Renders: Blackhaus


