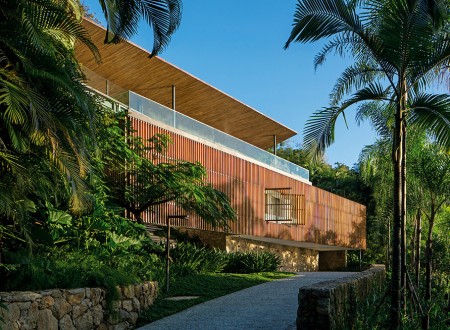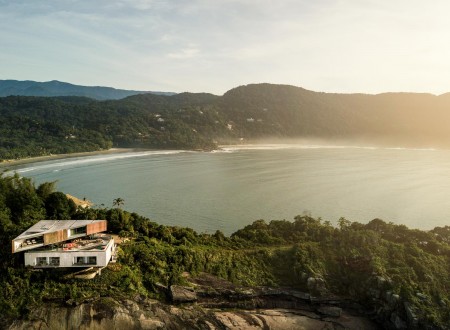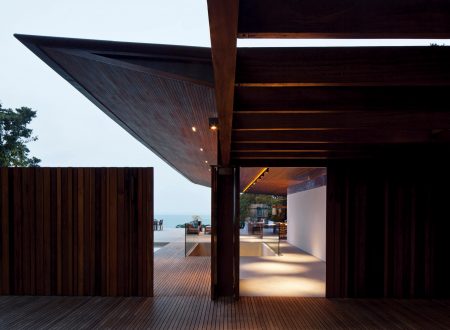
RMA HOUSE
As a refuge a few kilometers from the capital of São Paulo, the project for this summer residence in the coastal region was designed seeking to promote greater privacy and enjoy its spaces. Influenced by the geographical conditions of the lot, the L-shaped design implantation provides a central patio that benefits its interiors from the best use of natural lighting and ventilation. In the center, the garden, solarium and swimming pool are accommodated, favored by the solar orientation.
Under the sloping roof, the program is distributed based on a clear sectorization: in the north-south direction of the ground floor is accommodated the double-height living room; while in the opposite volume, perpendicular to the living and dining rooms, are the service spaces – kitchen, laundry, toilet, and three guest suites, with openings in the east-west direction. This volume is entirely covered by wooden panels, which mimics the access doors and pivoting louvers of the guest suites’ bathrooms.
A granite staircase that cuts through the service volume, connects the two floors. On the upper floor is the family room, open to the living room, and three suites overlooking the main garden.
Structurally materialized in steel, in this residence we prioritize integration and thermal comfort through design decisions such as: adoption of large glass frames for transparency and constant exchange of air; permeability of the enclosures – wooden lattice panels that attenuate sunlight along the entire circulation gallery; louvers on the front of the rooms; in addition to the continuity of the floor in all environments.
The interiors seek to translate the concepts of cozy and lightness. In the living room, although with modest spans and double height ceilings, the constant presence of wood – in the panels and ceiling – visually warms the space, while creating a more palatable scale for residents. The floor and volume of the fireplace has its surfaces covered in Branco Siena granite. The furniture includes linen upholstery, design pieces (such as the Mandacaru armchair, by Baba Vaccaro, and John Graz armchair, by the designer of the same name), and others by the Bernardes Arquitetura team especially for the project, such as coffee tables with hydraulic tiles on top. The composition also receives handcrafted elements. At dinner room, the wooden table is made up of Rio chairs, by Carlos Motta, and a stone sideboard developed by Bernardes interior design team.
In this space, the wooden louvers are positioned only in the lower area of the north facade, choreographing the light that enters the space. The glazing can be completely retracted on both facades, allowing for cross ventilation.
From the mezzanine, the layout of the lounge space facing the living room, added to the strategic inclination of the roof and glass closures in the upper portion of the three facades, directs the residents’ view to the surrounding forest that embraces the residence. The home theater is oriented in the opposite direction, which is protected from light by an system of closing the side facade with zigzag panels, so that on each of the alternate sides, slender openings in sheets of glass are applied, preserving the control of light entry, but allowing air circulation.
The material palette of the bedrooms follows that applied in the other environments, prevailing the use of wood – lining, panels, furniture and accessories. Bathrooms can be integrated into the rest of the room through pivoting louvers that offer an inside-out view.
In the garden, the perimeter of the pool is defined by curved lines that refer to the natural ones. On the edges and walkable areas, irregular stone slabs are juxtaposed, surrounded by the tropicality of the landscaping signed in partnership with Jundu Paisagismo.
Local:
Guarujá, SP
Project date:
2019
Area
643 m²
Architecture:
Bernardes Arquitetura
Interiors:
Bernardes Arquitetura
Team:
Thiago Bernardes, Camila Tariki, Dante Furlan, Fausto Sombra, Marcelo Dondo, Patrícia Souza, Fernanda Luqueze, Gleice Sangregorio, Marina Salles, Ana Carolina Zuin
Landscape architecture:
Jundu Paisagismo
Lighting:
Lightworks
Photos:
Leonardo Finotti
Tags:
#beach #house #interior design


