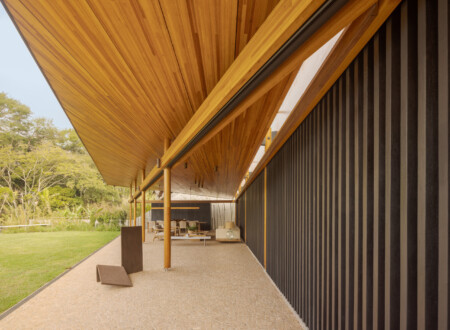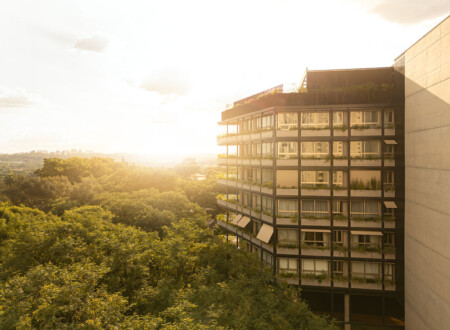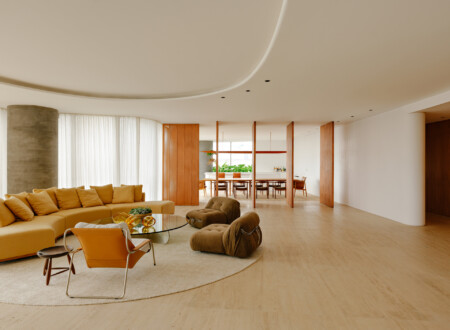
AGUA APT
The project for this penthouse in Ipanema was developed as a suspended house, rethinking the traditional concept and scale of an apartment. With view to the sea and Dois Irmãos hill, the clients, art collectors, asked us to the apartment have a certain visual connection to the beach. From this, the physical limits of the apartment’s social areas were diluted through aluminum and glass frames, responsible for the integration of the living room with the large veranda, which is covered in a sand tone deck, landscaped areas and a view to the blue skyline brings feeling of being on the beach.
In a single axis, the living and dining rooms, outdoor living and gourmet area, office and veranda are arranged. To break the rigidity of the built mass and allow these spaces to take on the character of leisure areas, they were designed in full and empty spaces, so that the central portion (outdoor living and gourmet area) is interrupted by glass and open to the veranda, receiving glass roof.
In the interiors, the surfaces of the social spaces are covered in natural materials, creating a neutral base for the artworks, which bring color and liveliness to space. The Gaivota armchair by Ricardo Fasanello and Magrini and Mocho benches by Sérgio Rodrigues stand out. The upholstery of some of the furniture is covered with fabrics in specially selected colors from some of the artworks, such as the Circle armchairs by Hans Wegner, bringing the casualness of a beach house. At dining room, the table consists of ten Anel chair by Fasanello.
All office walls are covered with wooden sheets and a sliding panel hides the TV.
The closed spaces receive wooden floors with the same alignment as the external deck, separated by the linear drain in a brushed finish. At the ends of the veranda, the floor is lowered to a few centimeters and covered in stone, transformed into water mirrors (which gives rise to the apartment’s name). On the right side, next to the office, there are lounge chairs, while on the opposite side, an area with a private breakfast table for the master suite.
Along with leisure, the apartment is also provided with a massage room, sauna, gym and swimming pool.
On the west side, the intimate areas are protected (four suites, including a master suite with closet and individual bathrooms) and a second office. The nuances of the sea and beach climate are also carried over to the fabrics of the bedrooms.
Meanwhile, as a veil to protect the spaces from direct sunlight and ensure privacy, the north façade is protected by an extensive wooden trellis and garden areas, with landscaping designed by Isabel Duprat, reinforcing the idea of a house.
Local:
Rio de Janeiro, RJ
Project date:
2016
Architecture:
Bernardes Arquitetura
Interiors:
Bernardes Arquitetura
Team:
Thiago Bernardes, Camila Tariki, Ana Claudia Figueiredo, Francisco Abreu, Fabiana Porto, Marcia Santoro, Antonia Bernardes, Ilana Daylac, Pérola Machado, Inês Reis, Renata Evaristo
Landscape architecture:
Isabel Duprat
Lighting:
Lightworks
Photos:
Ruy Teixeira


