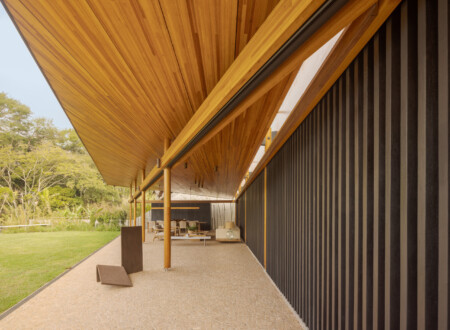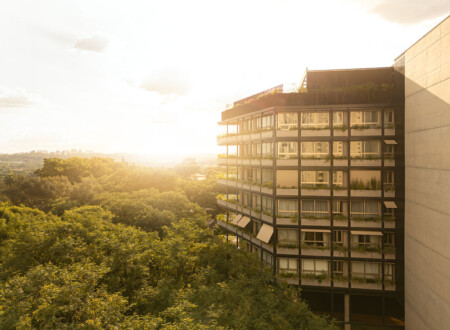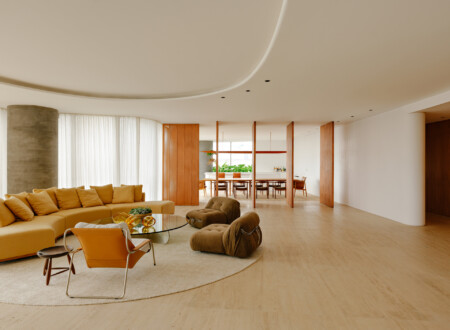
AH APT
In this duplex apartment in São Paulo, the renovation and interior design sought strategies that would unite the social spaces and visually connect them to the upper floor. The living room has walls covered in wood panels and marble floors, creating a base with natural materials that receive iconic pieces of modern Brazilian design, responsible for the sectorization of each one of the spaces.
In the center, the living room is composed of the Dinamarquesa armchairs and Onda bench by Jorge Zalszupin, in harmony with the decorative pieces found in antique shops. Above this space, an opening in the slab of the first floor provides double height and strategic views from the bedrooms, protected by pivoting metal brises soleil.
On the left side, the living room seats up to eight people in Layla chairs by Carlos Motta, and on the table the copper-finished Jabuticaba pendant by the designer Ana Neute. Meanwhile, in the opposite portion, a second more intimate living room receives a curved sofa in composition with Noguchi coffee table by Isamu Noguchi. It is worth noting that other bought pieces in antique shops are distributed over the surface of the walls and floor.
Covered in the same stone and wood as the ground floor, the stairs and walls also receive artworks. On the walkway that connects the two wings of the second floor, the opening in the slab, in turn, provides an opportunity for a projection without direct access and a vertical closure in glass, as a base for sculptures. At the ends are the master suite, son and guest suites.


