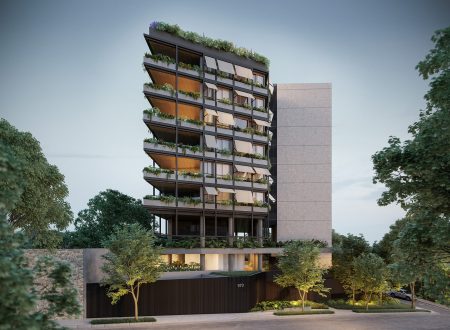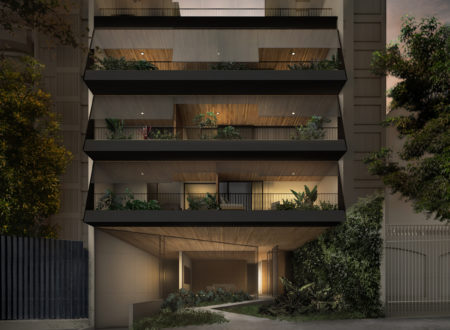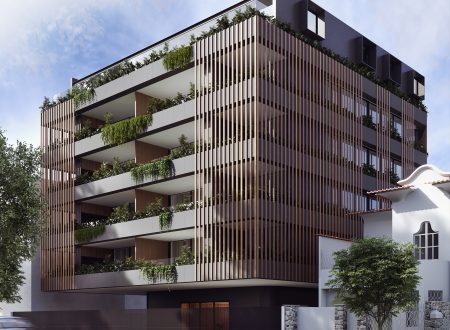
ATLANTICO BUILDING
The project for Atlantico Building carried out on the last lot still available on the symbolic Avenida Atlantica, represented both a great responsibility and a unique opportunity for Bernardes Arquitetura. The concept of the building was born from the dialogue with the iconic skyline of the avenue. The project maintains the continuity of the buildings while stands out using natural materials that refer to the surroundings. The side gables, in sawn granite, and the curved eaves lined with wood allude to a feeling of warmth amid the vibrations of the boardwalk and the beach. This combination of materials reinforces the harmony of the court, elegant and austere. Internally, the building offers a densely vegetated common area developed as a small stretch of the Atlantic forest. This space was designed to create a tropical microclimate and provides a break, cozy and protected area in the center of the court. The façade design maximizes landscape views with wide openings and without interference. The front balconies, protected by the curved eaves, project towards the sea like prows.
Local:
Rio de Janeiro, RJ
Project date:
2022
Area
6712 m²
Architecture:
Bernardes Arquitetura
Interiors:
Bernardes Arquitetura
Team:
Thiago Bernardes, Francisco Abreu, Antonia Bernardes, Paulo Martins, Caroline Premoli, André Vuaden, Marina Van Erven, Gabriela Sad, Luana Farias, Ana Liesegang, Renata Bertol, Priscila Marinho, Leonardo Falcão, Mariana Cruz
Landscape architecture:
Escritório Burle Marx
Photos:
Leonardo Finotti


