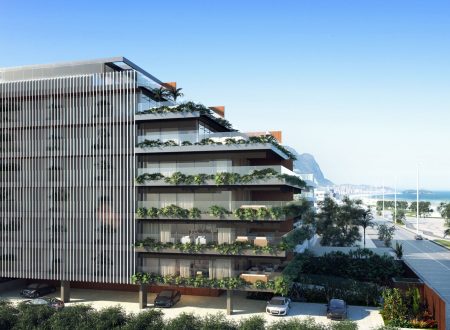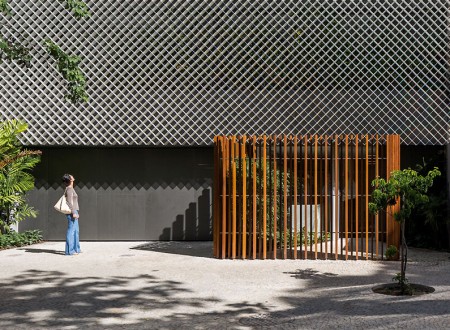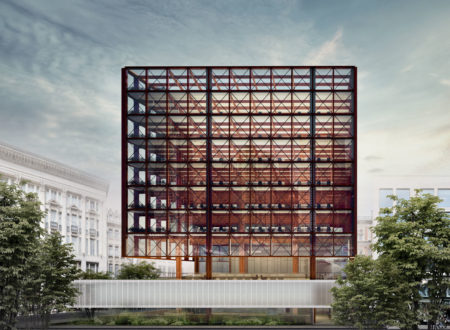
GAVEA BUILDING
Developed for a land on a busy street in the Gávea neighborhood, in the south of Rio de Janeiro city, this building accommodates five floors (ground floor, three floors and roof) and one basement, through a predominantly horizontal volume 15 meters wide by 30 meters deep, surrounded by neighboring tall buildings.
To better accommodate the residential program and concentrate the largest number of apartments in the low-rise project, it was decided to have the first apartment on the ground floor, while four standard apartments are placed on the first and second floors, and two duplex apartments occupy the third floor and coverage, totaling seven housing units.
The almost total occupation of the land and the inexistence of lateral setbacks, brought the challenge of how to ensure adequate natural lighting and ventilation to the interior of all apartments, solved through two courtyards: the first in the central area on the left side and the second in the back of the lot, which fulfills the role of the first unit’s balcony.
The vertical circulation core, equipped with a stair and two elevators, is provided in the volume so that each apartment (on the first two floors) is organized in a square space of 15×15 meters, mirrored on both sides, with the exception of the ground floor unit that has a service suite. Each housing unit consists of a living and dining room, an integrated kitchen and laundry area, and three suites that open onto a balcony and courtyard.
On the façade, the floor of the 2.5-meter-deep balconies in steel structure become eaves to the lower floors and the closing of the ends slopes diagonally, creating a certain graphic identity to the building. These inclined planes, in turn, have a system of translucent curtains, which can be closed or opened, according to the level of privacy and solar protection required. Inside, the floor and lining are finished with wooden rulers, while the outside is covered with metallic sheets with graphite gray paint that highlight the zigzag.
Local:
Rio de Janeiro, RJ
Project date:
2019
Area
2600 m²
Architecture:
Bernardes Arquitetura
Team:
Thiago Bernardes (diretor criativo), Francisco Abreu, Paulo Martins, Juliana Biancardine, Gabriela Sad


