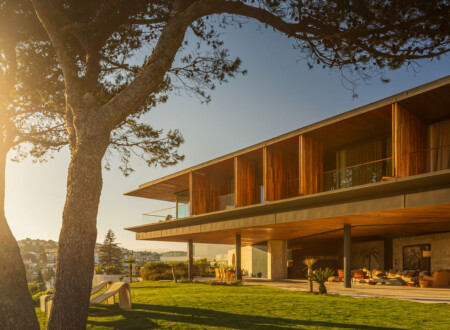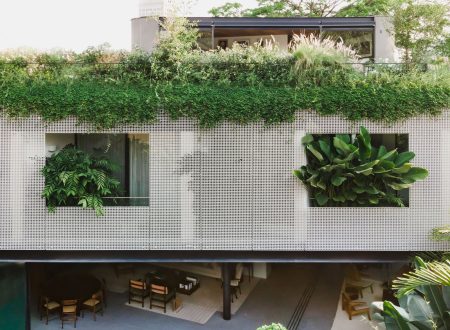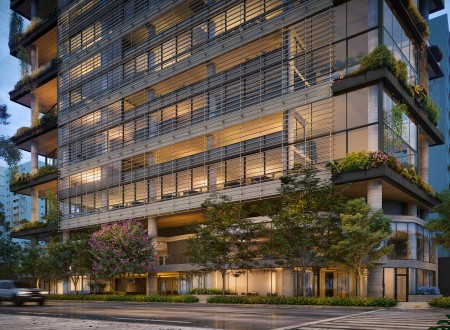
JARDINS APT
The Jardins Apartment, located in the neighborhood of the same name, and with 750 square meters, was developed very closely to clients – art collectors –, especially to accommodate the personal collection, but with the cosmopolitan tone of São Paulo city and going against the grain of the aseptic spaces of an art gallery.
To accommodate the artworks with a certain intimacy and sobriety, the project received demolition wood floors in black cinnamon wood and walls in modular panels covered in off white linen, which sometimes mimics the access doors to the different spaces, and sometimes the audio systems and automation devices. The fabric was chosen after extensive research by the interiors team so that the weft would not compromise the quality of acoustic propagation.
Surpassing the entrance hall, an installation art by the Brazilian sculptor Tunga, attached to the ceiling, welcomes residents and visitors, with an adjacent void, allowing it to be appreciated by the spectator without visual interference. On the side panel of the entrance door, a painting by Basquiat. In the background, a large sculpture by the visual artist Henrique Oliveira leads to the living room.
In the living room, integrated with the other living spaces, 12 panels by Brazilian artist Adriana Varejão stand out above the sofa. The furniture was chosen together with the clients, with a curatorship of Danish design pieces from the 1930s and 1960s in antique shops in New York. In harmony, other contemporary ones, such as the raw wood coffee table by Brazilian designer Hugo França, and pieces designed by the Bernardes Arquitetura team. Color appears in tapestry and artwork, protagonists of the space.
Home theater and office are also integrated into the living space, and the dining room receives two tables specially designed by Bernardes, whose support structures contain small libraries, and can be joined together. In the office, the highlight is the reflective sculpture by the Indo-British artist Anish Kapoor on the wall and another glass sculpture on the floor, by the Brazilian Nuno Ramos.
Cabinets and walls finished in brushed stainless steel sheets give a certain austerity to the kitchen. In the center, a bench with attached seats stands out.
The apartment is also provided with a 17 meter corridor with access to the other spaces (gym and master suite) like a gallery. A special room was also created, used as a collection room for the clients’ collection. It is worth noting that a system of electrified rails and directional spots with special lamps were installed throughout the apartment, so that the lighting does not damage the works and, if they are changed, the lighting design can be easily adapted, as in a museum.
Local:
São Paulo, SP
Project date:
2013
Architecture:
Bernardes Arquitetura
Interiors:
Bernardes Arquitetura
Photos:
Ruy Teixeira


