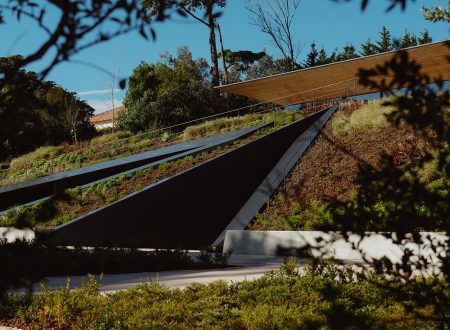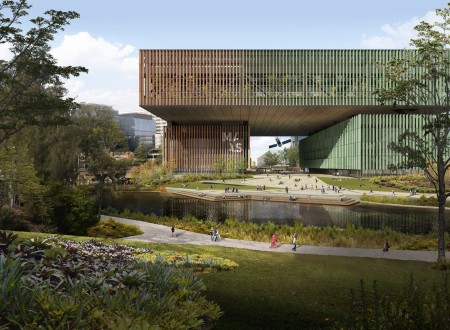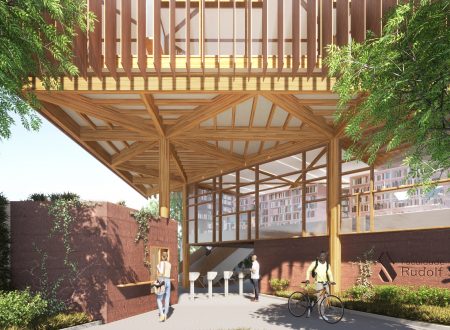
EXPO MILANO
The proposed Pavilion has a unique volume that occupies the entire depth of the land. The shape is supported by a perimeter curtain of laminated wood brise-soleils, which opens to the accesses, on the ground level, in the front facing the “Decumanus” and also to the side streets. The faceted contour of the brise-soleils curtain evokes the division of agricultural fields and creates, for the observer, a vibrant and natural surface.
The Pavilion provides shelter and links the spaces in order to offer a seductive and pleasant experience, ensuring the comfort of the public, regardless of the number of visitors. Penetrable by flows of people and air, it is like a large balcony where you can experience a light and pleasant breeze. Because it is permeated by the wind, filled with light, built in a rational way and with low environmental impact, dynamic in its movement, we gave the building the name “Pavilhão-Brisa”.
The pavilion is structured around a historical experience of Brazil, which has a transformation in the last 40 years: from a country with great fragility in its food security to a fundamental power in the supply of food for the whole world. A history of innovation, science, technology and social development.


