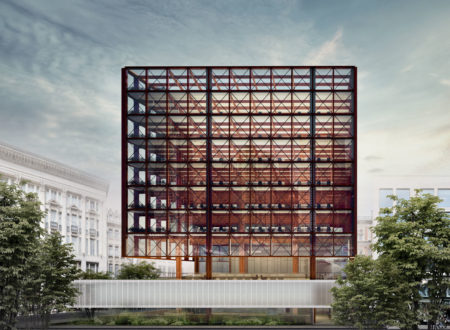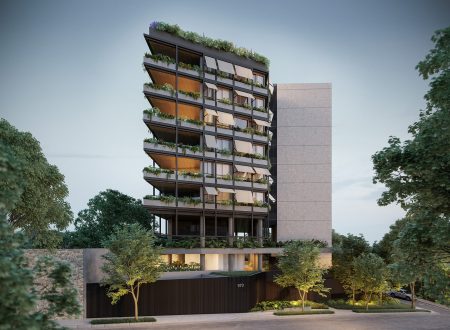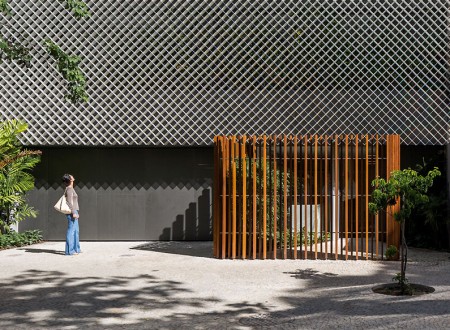
MOZAK PEPÊ
Mozak Pepê is the result of the invitation of a traditional construction company from Rio de Janeiro to Bernardes Arquitetura to propose an residential building on a land directly facing the beach. Seeking to highlight the privileged views of the sea, the project’s volumetry is created from the slabs like a cascade on the last three floors, which, in turn, provides greater natural light inside the units that have balconies.
From the sidewalk, the gate in vertical wooden slats protects the interior and gives it a certain identity. On the ground floor, the volume of the reception, janitorial and technical areas is indented from the perimeter of the upper slab, accommodating car spaces over the eaves of the left side, which protects them from the direct sunlight and rain. The fluid landscaping in curved lines and tropical species involves the other free areas, whose layout opposes the rationality of the building.
Materially, there is the application of the same wood as the gate on the surfaces of the entire ground floor (indoor and outdoor), lining and barbecue grill wall that divides the balcony to the two apartments, and linear bench on the central entrance. Portuguese stones cover the entire external floor up to the reception, in a gesture of visual permeability as an extension of the sidewalk into the building.
Rethinking the traditional concepts of living and the notion of scale of the units, Mozak Pepê was designed as a set of suspended houses, favoring unobstructed views, as if the sea were a natural canvas in the interior; natural lighting and ventilation; and integration of spaces.
The plans have ample and flexible spaces, capable of adapting to the different programs of the residents. On the penthouse, the pool is protected by a metal frame with electronic awnings.
The side façades are protected by linear panels between the floors, as a single surface, so that the same width and finishing, mimicked between them, can be opened or closed individually. On the other hand, integrating architecture and landscaping, the flowerbeds on the perimeter of all floors, mark the identity of the set.


