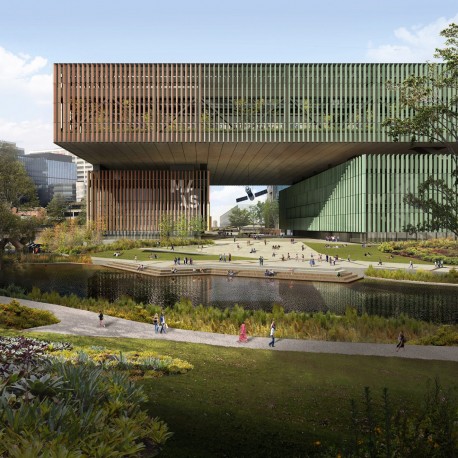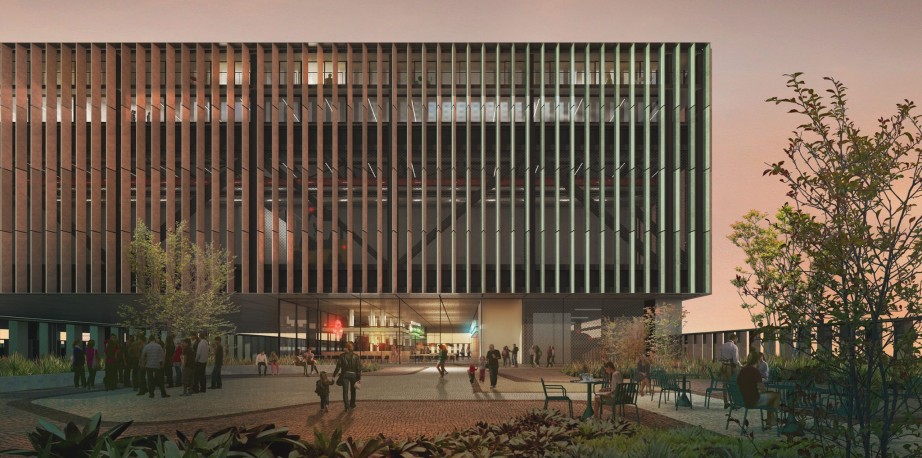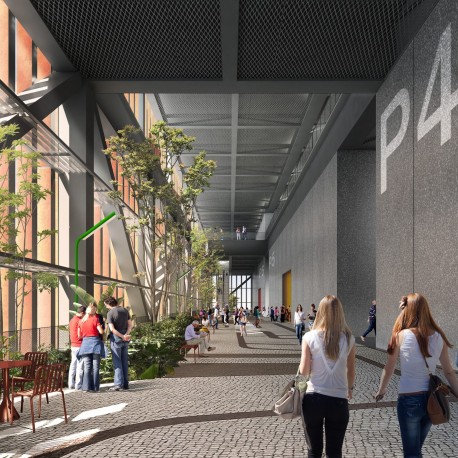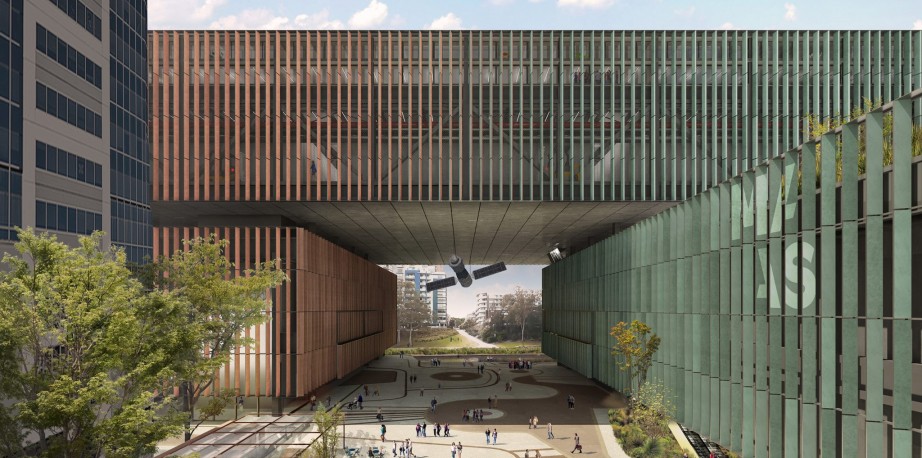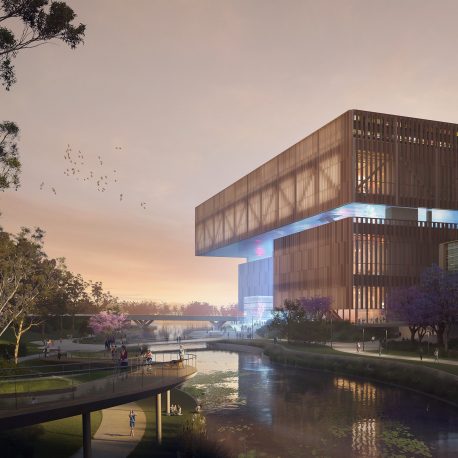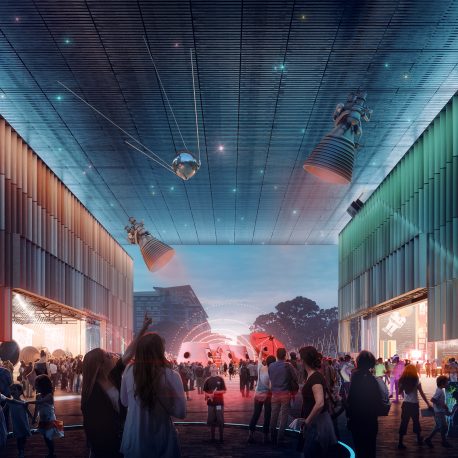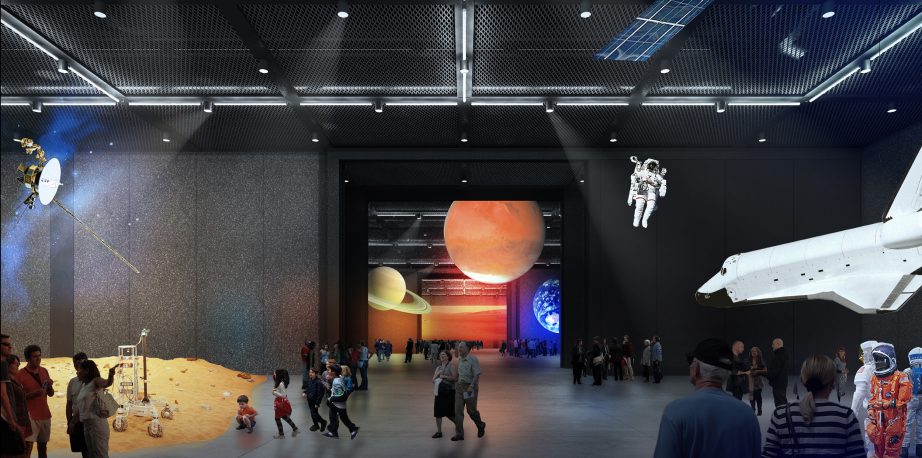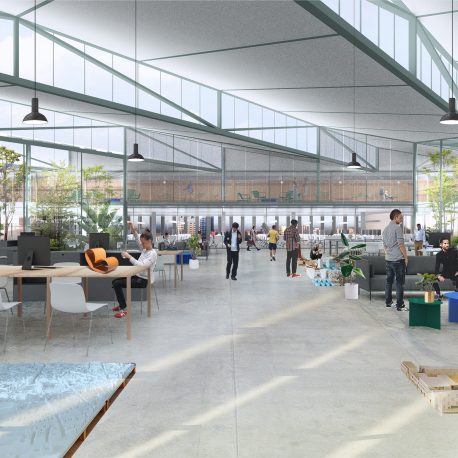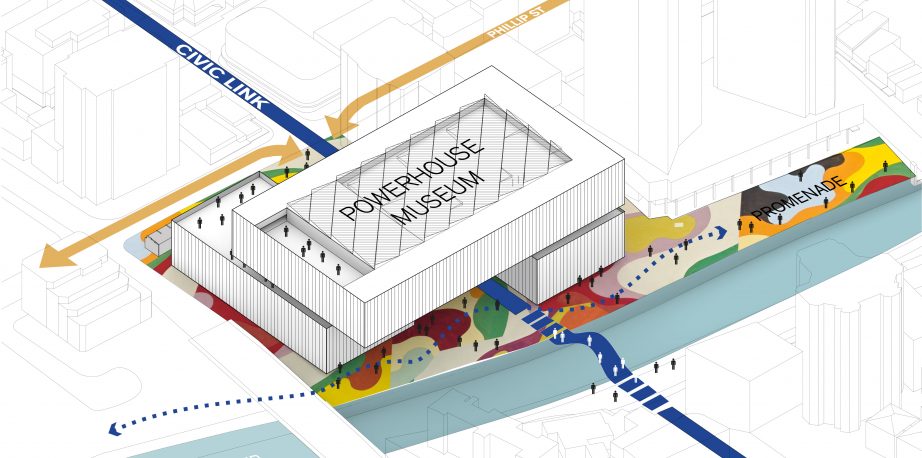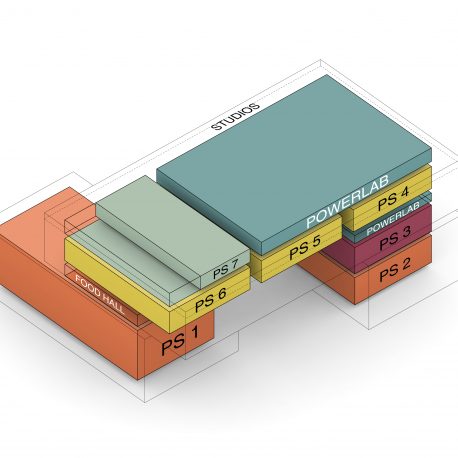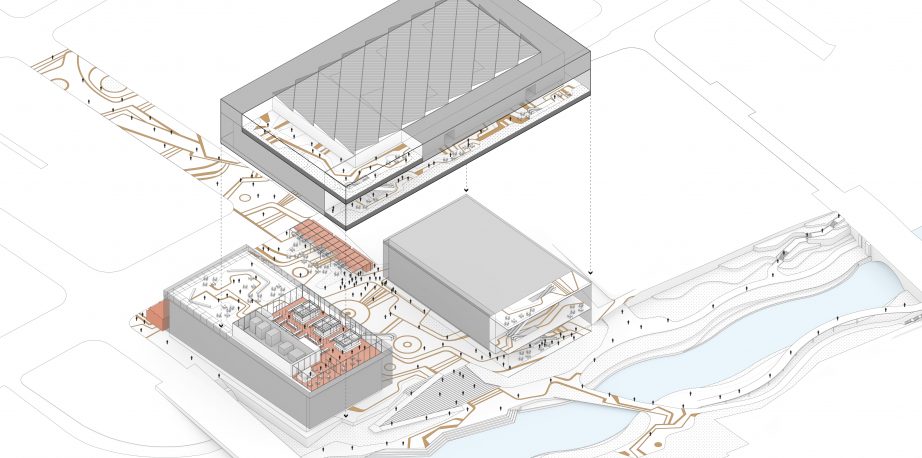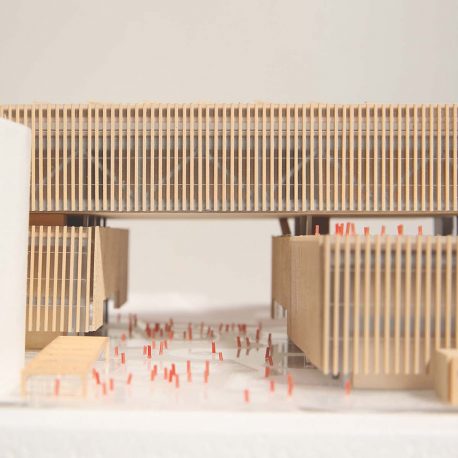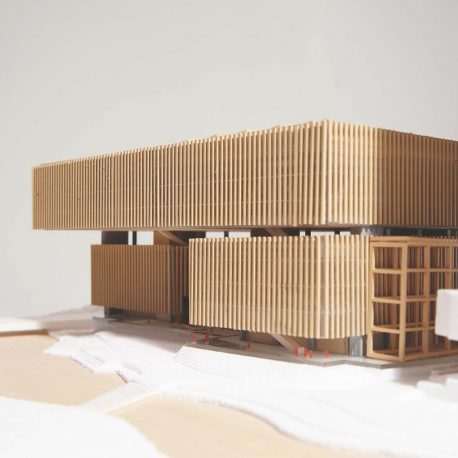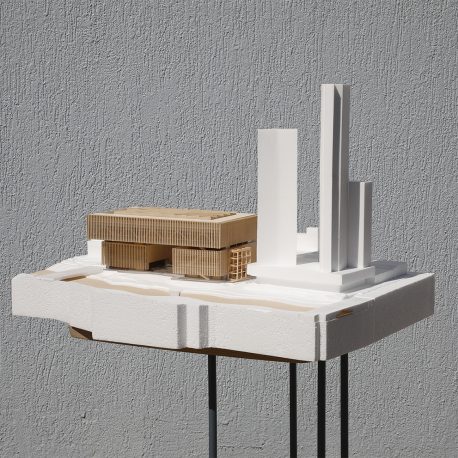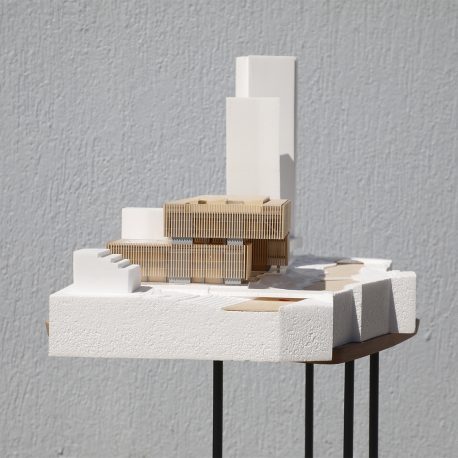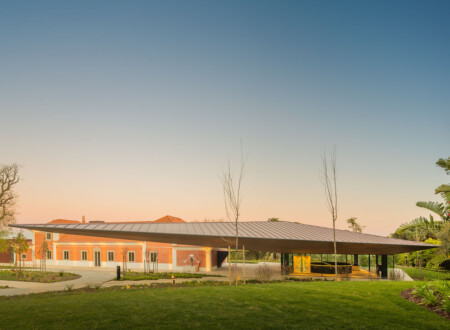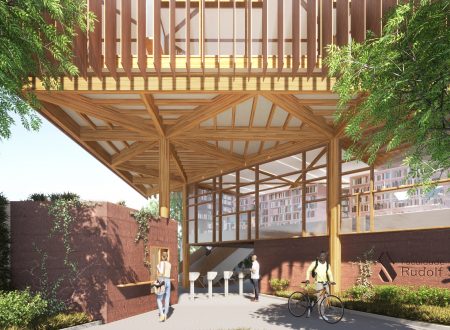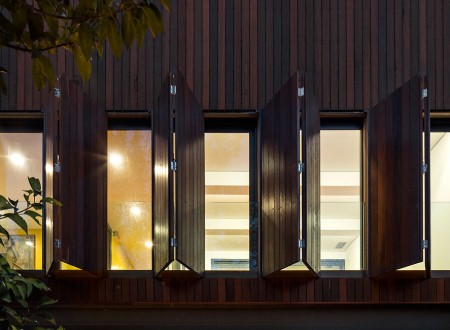POWERHOUSE PARRAMATTA MUSEUM
Bernardes Arquitetura participated in the international competition for the new Museum of Applied Arts and Sciences in Sydney, Australia, together with Scale Architecture, Agencia TPBA, and Burle Marx offices. Our team was one of the six finalists, having competed with offices from all over the world.
The new MAAS emerges from a large urban gesture. By placing its largest presentation spaces on the ground plane in separate volumes, the museum creates an iconic public space in the heart of the block. It features a soaring 22-meter cantilever reaching towards Parramatta River and creates an urban scaled roof. Sitting 28m above the ground this creates a grand scaled covered public space, protecting from rain and sun.
This civic outdoor void is capable of hosting large scale events and will make Powerhouse Parramatta one of the most recognizable public squares in Sydney. The edges are defined by fine-grained, human-scaled building elements, and add vibrancy and life to the urban gesture. The museum’s riverside steps connect this space down to the river, marking a natural place to sit and gather.
The permeable façade comprises a system of vertical louvers, delicately patterned and variably toned, they provide an expressive skin that is legible from both the urban and architectural scales. Operating in mixed ventilation mode, the operable façade allows circulation routes to be open to the air.
Local:
Sydney, Australia
Project date:
2019
Area
42000 m²
Architecture:
Bernardes Arquitetura, Scale Architecture, Agência TPBA
Team:
Thiago Bernardes, Francisco Abreu, Gabriel Duarte, Renata Bertol, Gabriel Gomes, Matt Chan (Scale Architecture), Georgie Forbes (Scale Architecture), Priscila Bellas (Agência TPBA), Thiago Almeida (Agência TPBA), Caio Guaraná (Agência TPBA)
Landscape architecture:
Escritório Burle Marx
Photos:
Doug & Wolf
Prêmios:
- International Design Competition, Finalist, 2019
Tags:
#cultural
