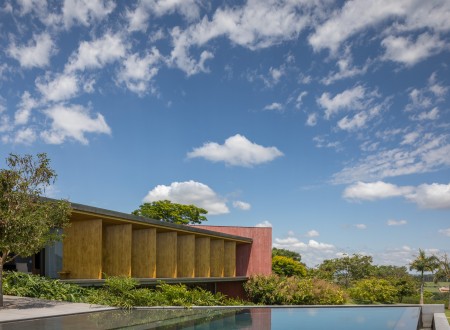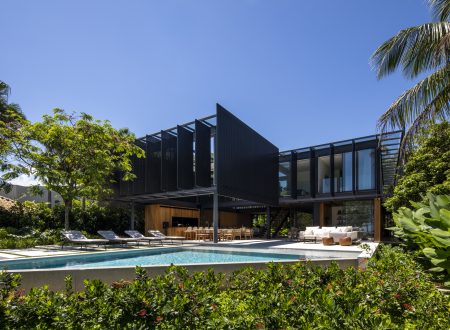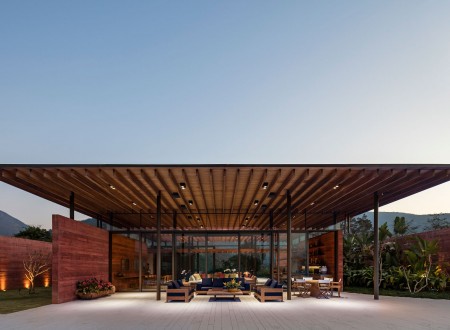
VILLAS FASANO
The project for Villas Fasano aims to establish a harmonious relationship with the local landscape.
While the ground floor and recreational areas are fully integrated into their surroundings, the intimate spaces of the house are sheltered in an elevated pavilion, offering a wide perspective of the horizon.
The cross-shaped layout defines the two pavilions that distribute the entire program of the house. The cross-shaped layout defines the two pavilions that distribute the entire architectural program of the house. In the lower pavilion, the axis towards the beach is characterized by the solidity of pigmented concrete and accommodates the social and service areas. On the upper floor, the lightness of the wooden brises guarantees the privacy of the rooms while promoting the integration of the building into the landscape.
Local:
Trancoso, Bahia, Brazil
Project date:
2024
Area
9170 m²
Architecture:
Bernardes Arquitetura
Interiors:
Bernardes Arquitetura
Team:
Thiago Bernardes, Rafael Oliveira, Camila Tariki, Ana Carolina Zuin, Artur Mei, Gabriel Falcade Forti, João Magalhães, Izabela Figueiredo, Mariana Cohen, Matheus D’Almeida, Luiza Barros, Otávio Pimenta, João Pedro Souza, Pedro Figueiredo, Thássia Reis, Bruno Pirro, Stephanie Camurra, Isadora Citrin, Ana Olívia Prado
Landscape architecture:
Gil Fialho
Photos:
Israel Gollino
Tags:
#house #residential


